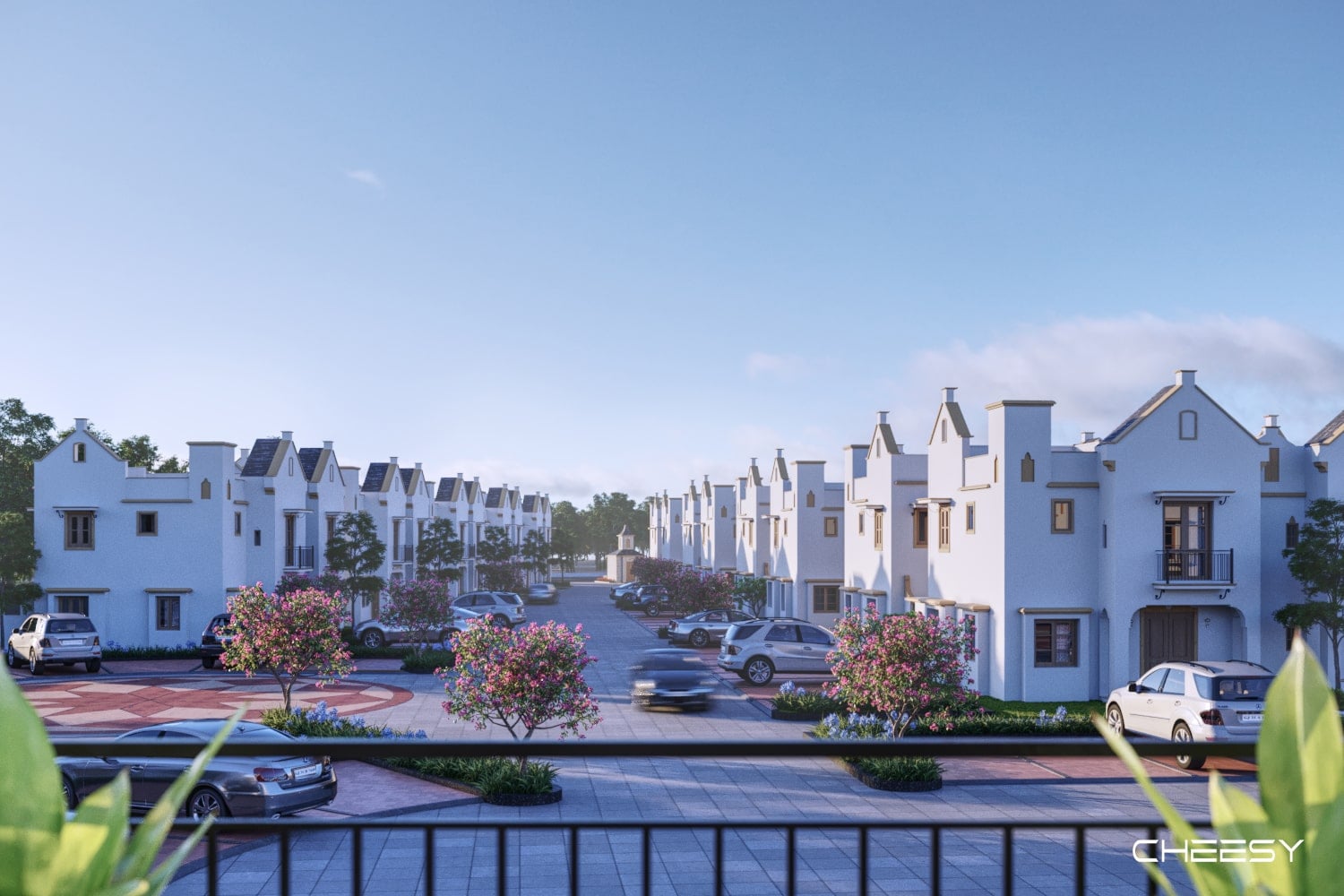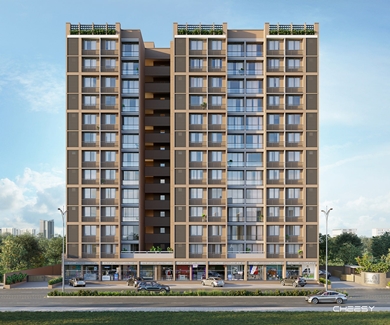10 QUICK TIPS FOR 3D FLOOR PLAN
What is a home to an owner? It is, to most of the people, the picture-perfect combination of designs, spaces, and costs. So, while building a house, maintaining the right balance between the three becomes absolutely necessary. Hence, it is best to develop a floor plan with customized designs suiting the requirements of the family. This definitely calls for a dedicated foresight encompassing each and every element of the blueprint of the house, making sure that the balance is not disrupted. The floor plan, for examples, is a careful development of a perfectly balanced cohesion of space, style, and cost.
HERE ARE SEVERAL TIPS TO CREATE THE IDEAL FLOOR PLAN WHICH IS VERY BENEFICIAL FOR THE HOMEOWNER'S NEEDS.
1. Essentially, the first and most imperative decision that an engineer needs to make is associated with outlining; all the more exactly, the design of the home or a devoted floor plan.
2. The way of life of the general population who will live in the house relies upon this floor format. So far as that is concerned, individuals fabricating a free home or a penthouse can request a redid floor plan from the designer.
3. When you are making a floor design for a family, it should reflect the lifestyle of the occupants. You must consider the size and the age of the family members. If there are young children, they might prefer huddling up together. On the contrary, if there are adults staying, they might wish to have a separate bedroom.
3D INTERIOR RENDERING SERVICES
4. This depends on the occupation and choice of the homeowner. If the owner is a lawyer, or an entrepreneur, or anybody who practices such a profession where s/he constantly needs to attend formal guests, the floor plan needs to include a formal space.
5. For such a design a spacious foyer might add more glamour and could lead directly to the formal living area. If there is sufficient space, formal and informal areas can be built alongside.
6. The luxury lovers will always prefer a deluxe home spread over multiple levels. They might want to have the bedroom at one level and the living and dining spaces at the other level.
7. On the contrary, some prefer keeping everything together at one level only. Then again, a multi-storied apartment offers a better view of the outside from various different angles.
3D INTERIOR RENDERING SERVICES
8. A family with children or an aged person requires extra space around the house. This should be a factor to be considered while developing a floor layout.
9. Making these provisions should be taken care of while drawing up the floor design. It is better to avail of these spaces even if they are not an immediate requirement.
10. The floor plan should always include the outline of an outdoor area. Some like to include an open porch, wherein some incline towards a swimming pool or a gardening area.
The best assessment of how much space can be dedicated to these requirements happens while drawing the floor layout.


